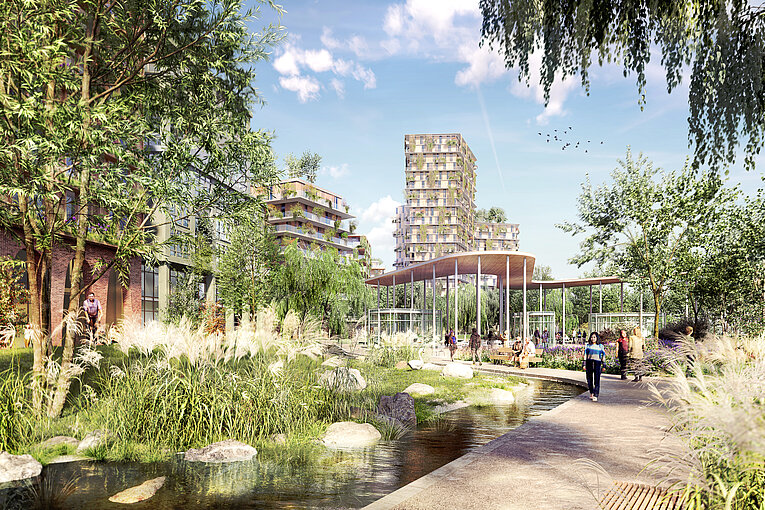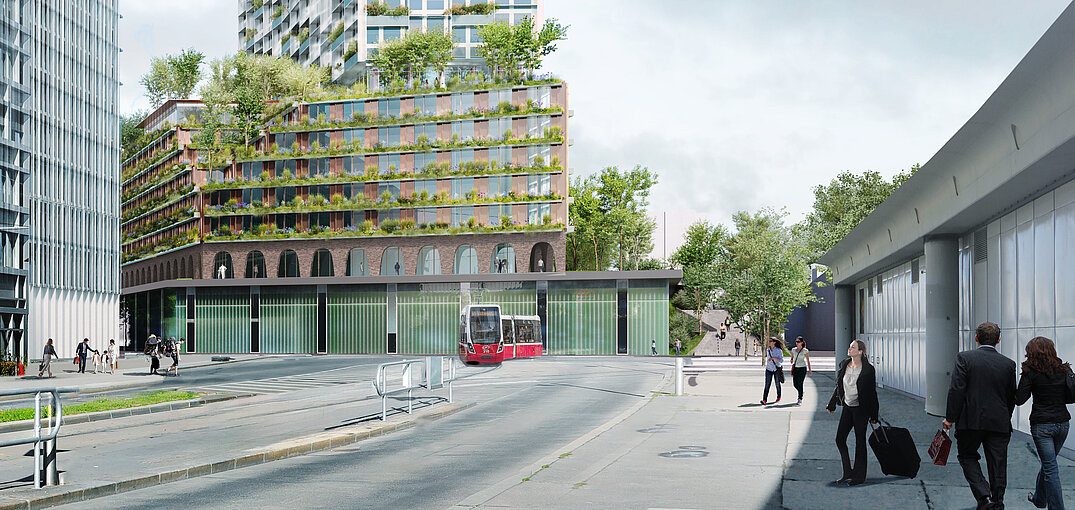The consortium of S+B Group, SORAVIA, ARWAG and "Neues Leben" won the Europe-wide tender. In two construction stages, an extension area for the existing depot is to be created first while operations continue, followed by the expansion of living space in the second stage. The parking area for trams will be doubled in size due to infrastructure expansions by the city. Several buildings are planned above it, two of which will be tower blocks. In addition to housing, space will also be created for local suppliers and a kindergarten. Climate protection, energy efficiency, noise protection and intelligent use of space are the declared aims of the entire project.
In order to meet the current challenges of the climate crisis, the consortium has decided to preserve and modernise a large part of the old existing building and to transform
this sealed area into a green oasis by means of intensive greening of the roof.
Two information events were held in June 2024 to provide information on the objectives, the urban development concept and the further course of the planning process. In the next step, concrete design concepts will be developed as part of an architectural competition in the coming months. A jury is expected to agree on the winning project by the beginning of 2025.



