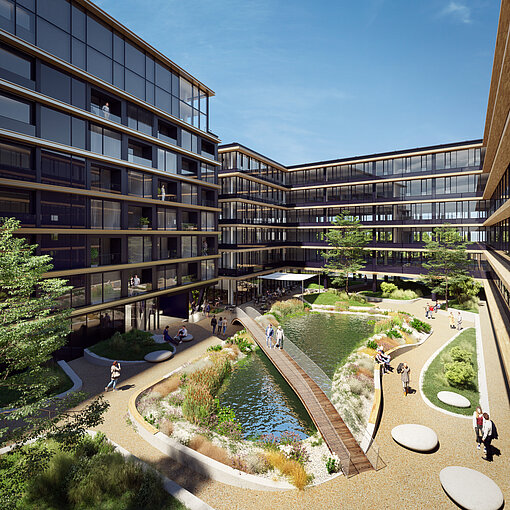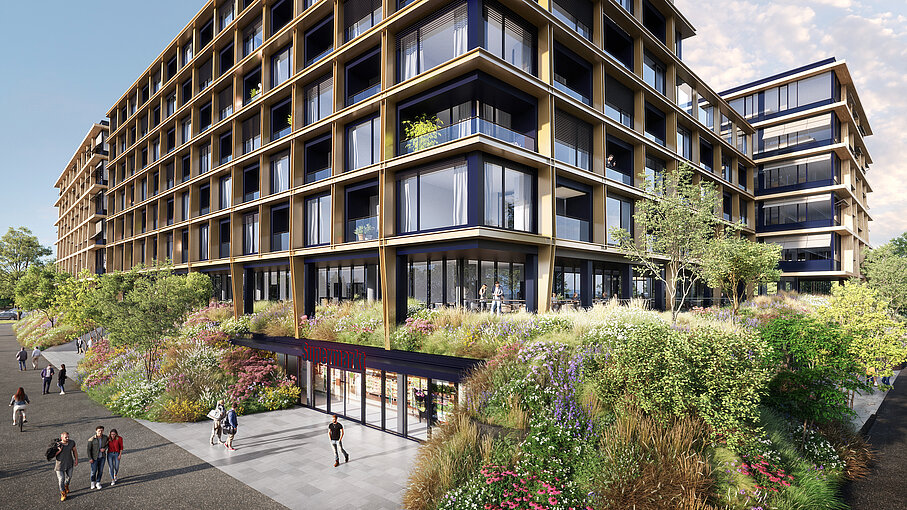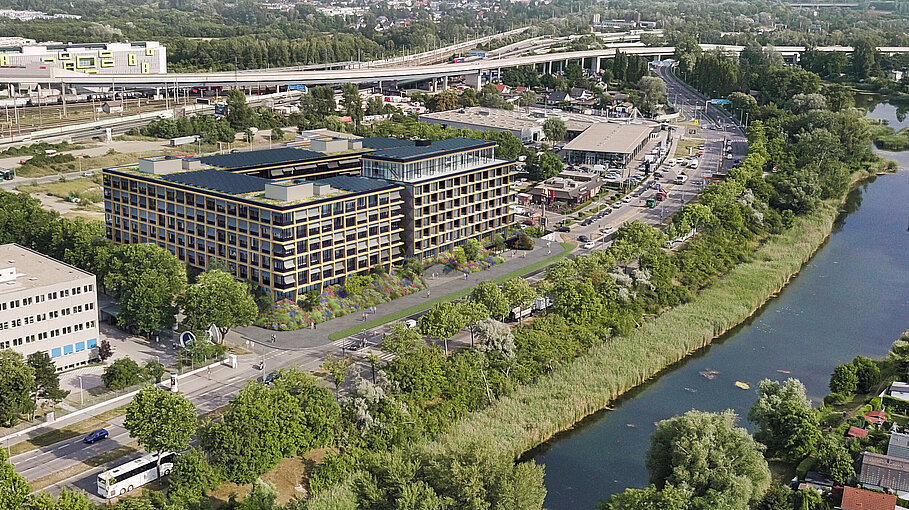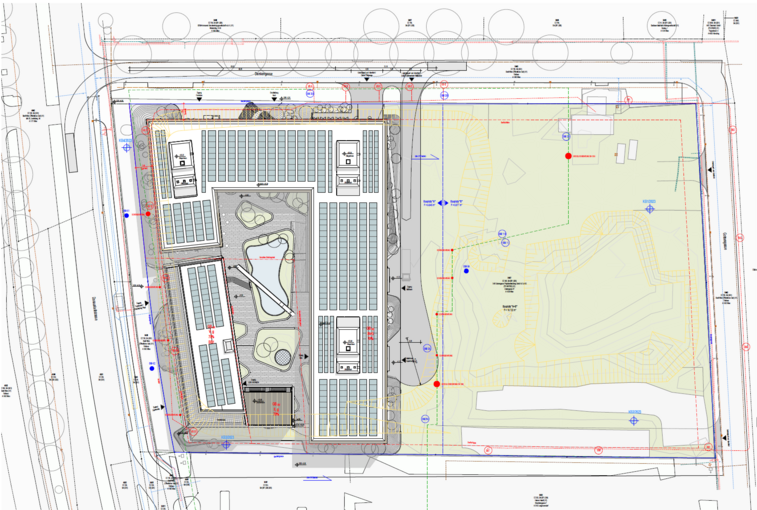Urban development:
The building site is located between Donaustadtstraße and the Südosttangente (A23) in Vienna's 22nd district. It forms an intersection between the popular natural idyll of the upper Mühlwasser to the west and the commercial structures along the Südosttangente to the east. The green surroundings of the Mühlwasser recreational area are drawn into the site and laid like a carpet over the new, slightly raised access level (+ 3.5m). This not only creates a green link between Donaustadtstraße and Gotramgasse, but also a connection between the HTL Donaustadt in the north and the retail centre in the south. The west-facing orientation on Donaustadtstraße creates an unobstructed and outstanding view from all levels of UNO City and Donaucity as well as across the Gänsehäufel to Kahlenberg. The project is located within a 5-minute walk of Stadlau underground station.
The plot has a floor area of 18,722 m², which will later be divided into two building plots. Component A has currently been submitted with a mixed-use concept, which creates space for open, completely continuous and high-quality office space as well as commercial living and a supermarket. A U-shaped structure surrounds a green inner courtyard, which will serve as a recreational area. This courtyard will not only have green areas to linger, but also a pond that will have a positive effect on the microclimate. This effect will also be felt on the loggias and terraces. Recessed window areas will be protected from too much sun by the resulting canopy, while external blinds will provide shade. Parking spaces for various means of transport are of course also part of the planning.
The roof surface of the eleven-storey building (1st basement, ground floor, 7 upper floors, attic and gallery floor) will be covered with photovoltaic cells, which will generate an output of approx. 308 kWP. The entire building is supplied with geothermal energy, which works almost self-sufficiently in conjunction with the PV system and enables very low operating costs.






